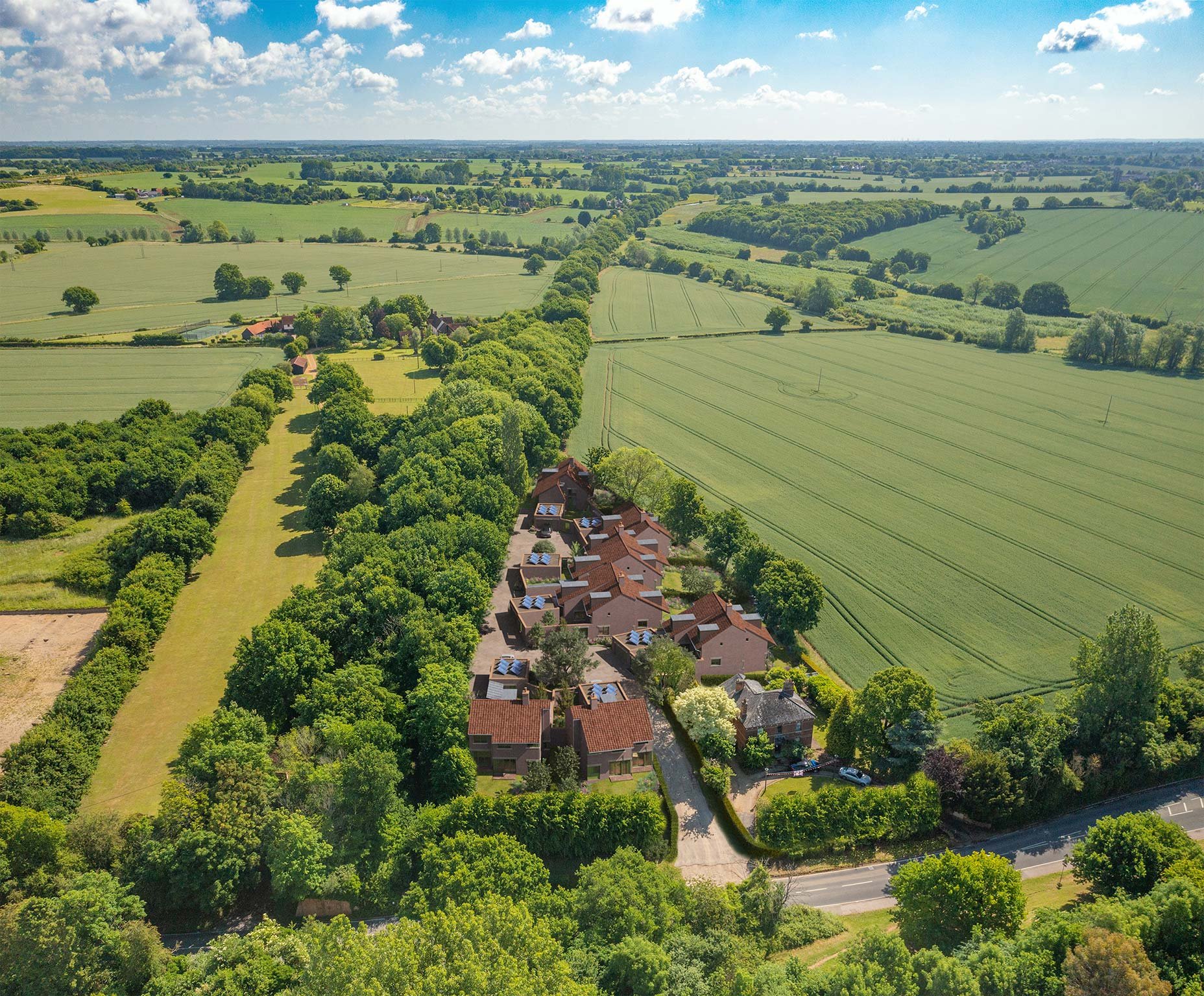
Charles Moore Place
Charles Moore Place consists of seven family homes on the outskirts of the rural village of Felsted arranged around a collection of mature trees, with views across the adjacent arable landscape.
Subtle adjustments in orientation and form ensure each home is unique, whilst a standard palette of materials and details reinforces the strong identity and community of the development.
The homes are planned internally to allow flexibility for all manner of ways that potential purchasers may choose to live in them. Rooms are positioned and connected in ways that allow a variety of possible routes through the house, as well as channelling natural light and long views through to the landscape beyond.
Gentle steps are introduced into the ground level, giving different spatial variety to the home. Transition spaces are introduced between key rooms, kitchen and dining room, stair-hall, and bedrooms. These are deliberate opportunities for versatile living, whether chosen as a drinks cabinet, a dressing space or a boot room.
Each house has a walled courtyard at the front that is an important amenity space in addition to the rear garden. This arrangement also creates a degree of privacy for each home and makes the area a fully functional amenity space in addition to the rear garden.
Each courtyard has an individual and unique character and is sunny at different times of the day. The bespoke planting, including climbing roses and espalier fruit trees, will line the walls (inside and out) to provide a productive, attractive and practical garden with its own micro-climate – much like a traditional walled kitchen garden. Every courtyard is directly accessible from the overlooking kitchen and will benefit from built-in seating.
The rear gardens are designed in a traditional rural style and boundaries are heavily planted with native species and shared orchards.
A view to the south east from beneath the walnut tree canopy, looking across the landscaped public space to open courtyards beyond
View from a private kitchen across a courtyard to a common public space beyond
Axo sketch showing elements common to each courtyard, providing function and character
Sketch of perimeter garden screen seen from one of the shared spaces. Careful detailing ensures open relationship between public and private spaces and functional and comfortable use by inhabitants
Sketch view of a courtyard looking towards a 1.5 storey house












